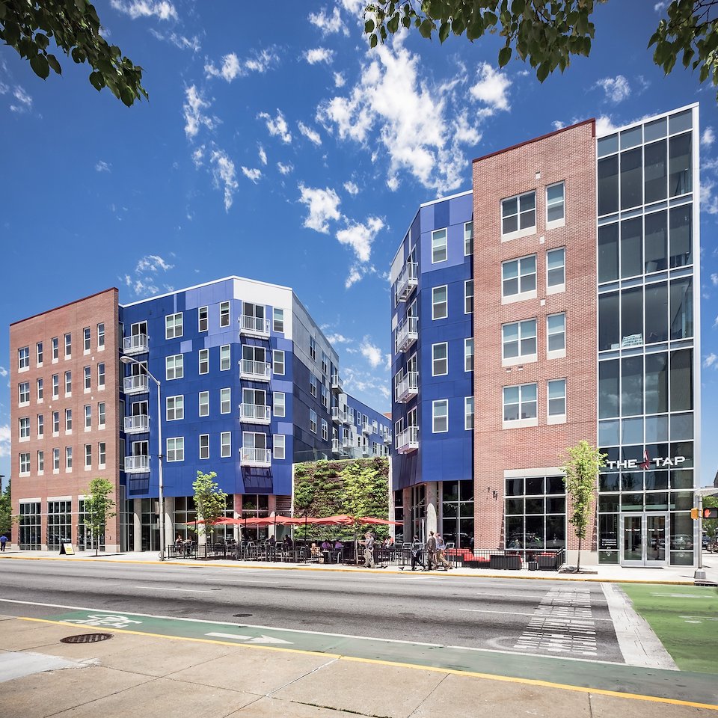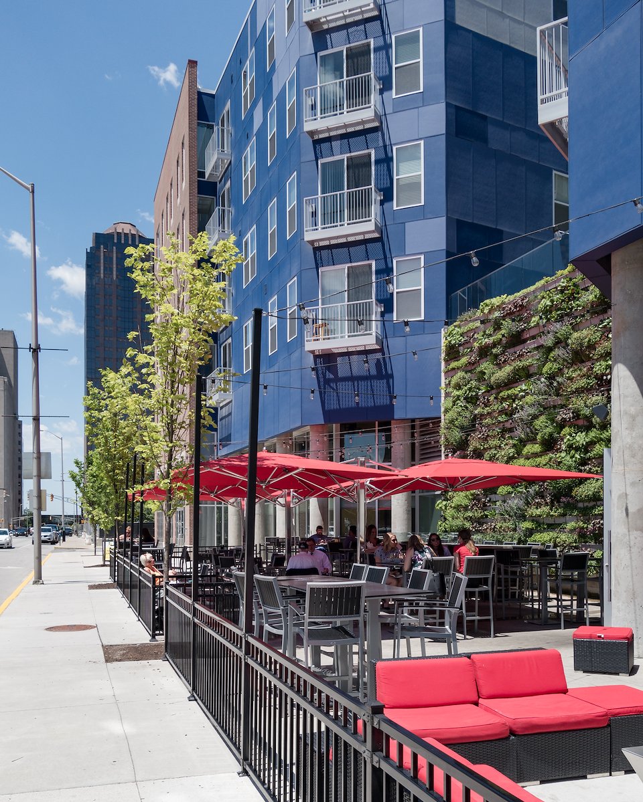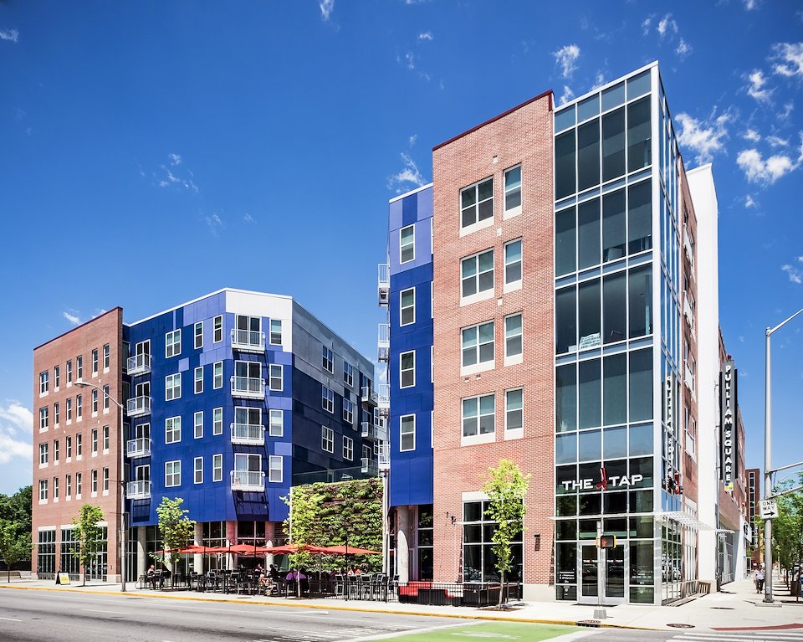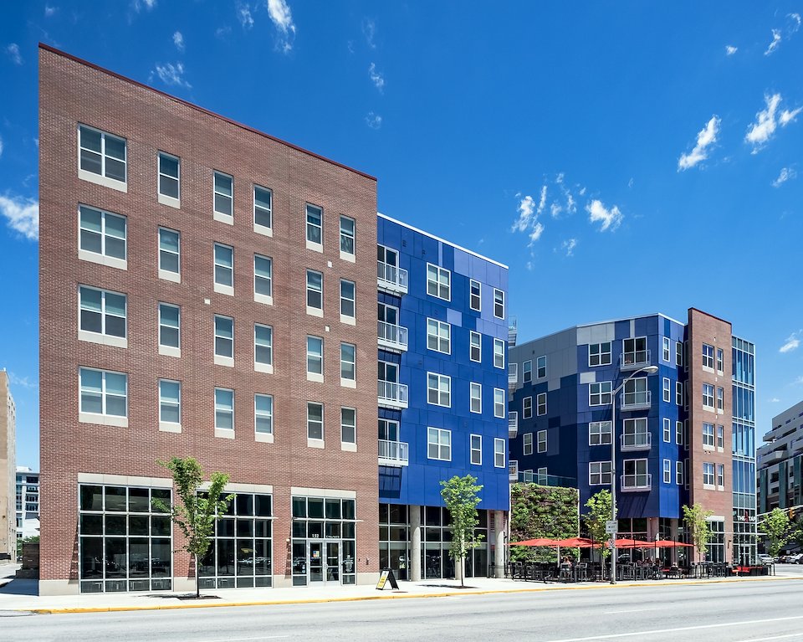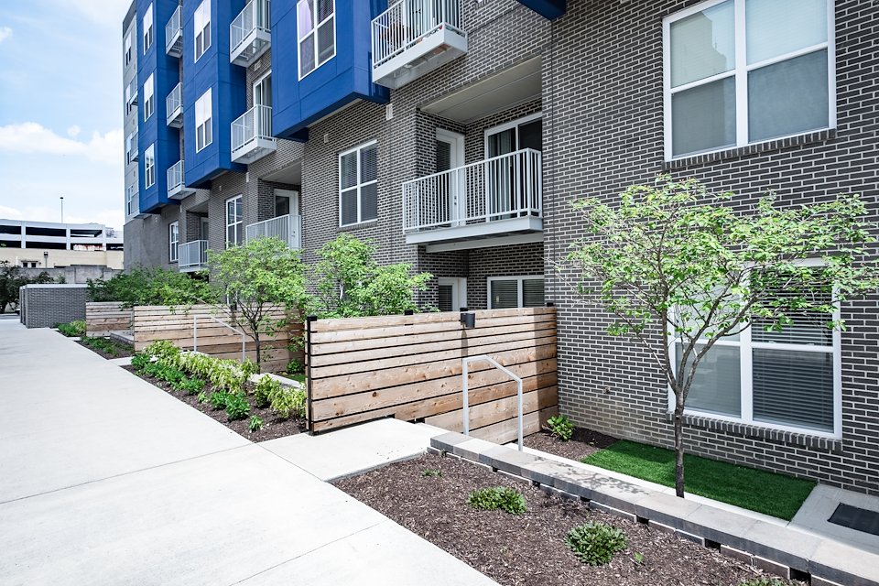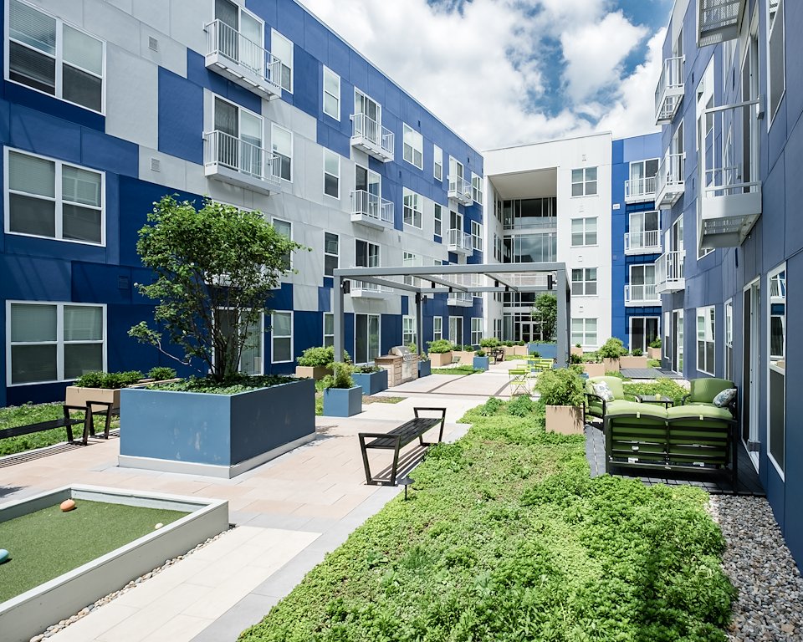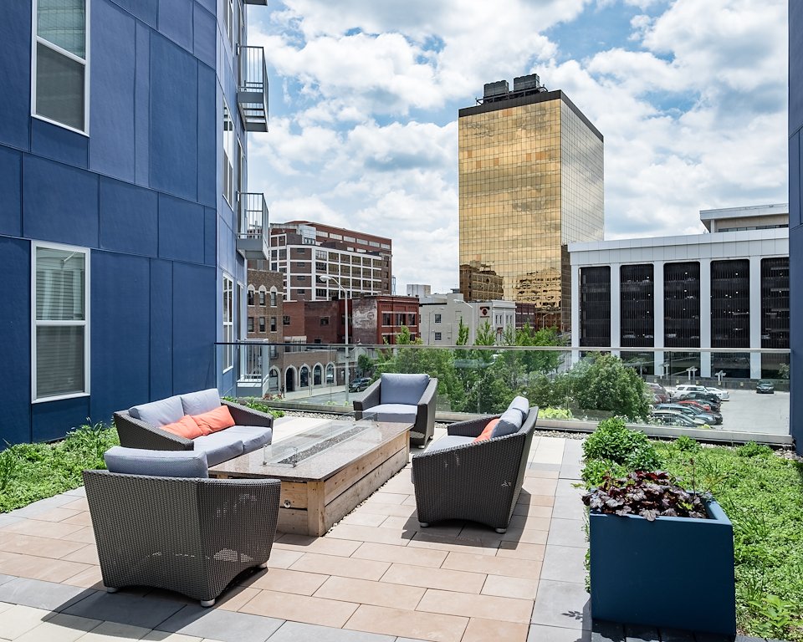Pulliam Square
This project is defined by the intervention of a slot into the typically closed off perimeter block housing type. The slot was oriented to allow the maximum amount of sky exposure into the courtyard. The materiality was driven by the local use of board and batten style window bays. I drew a parallel between these bays and the courtyard as both have a primary purpose of allowing light and views. The project’s design has been appreciated for pushing the envelope here in conservative Indianapolis. I also lead concept development for the larger second phase.
Final photography by Douglas Adams, provided my BDMD.
Role |
Lead Designer |
For |
BDMD |
Date |
2014 |
Type |
Mixed Use |
URL |
www.bdmd.com/projects/pulliam-square-residential/ |
